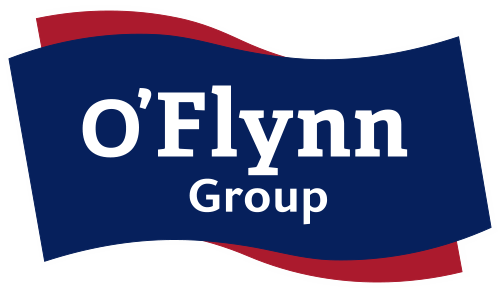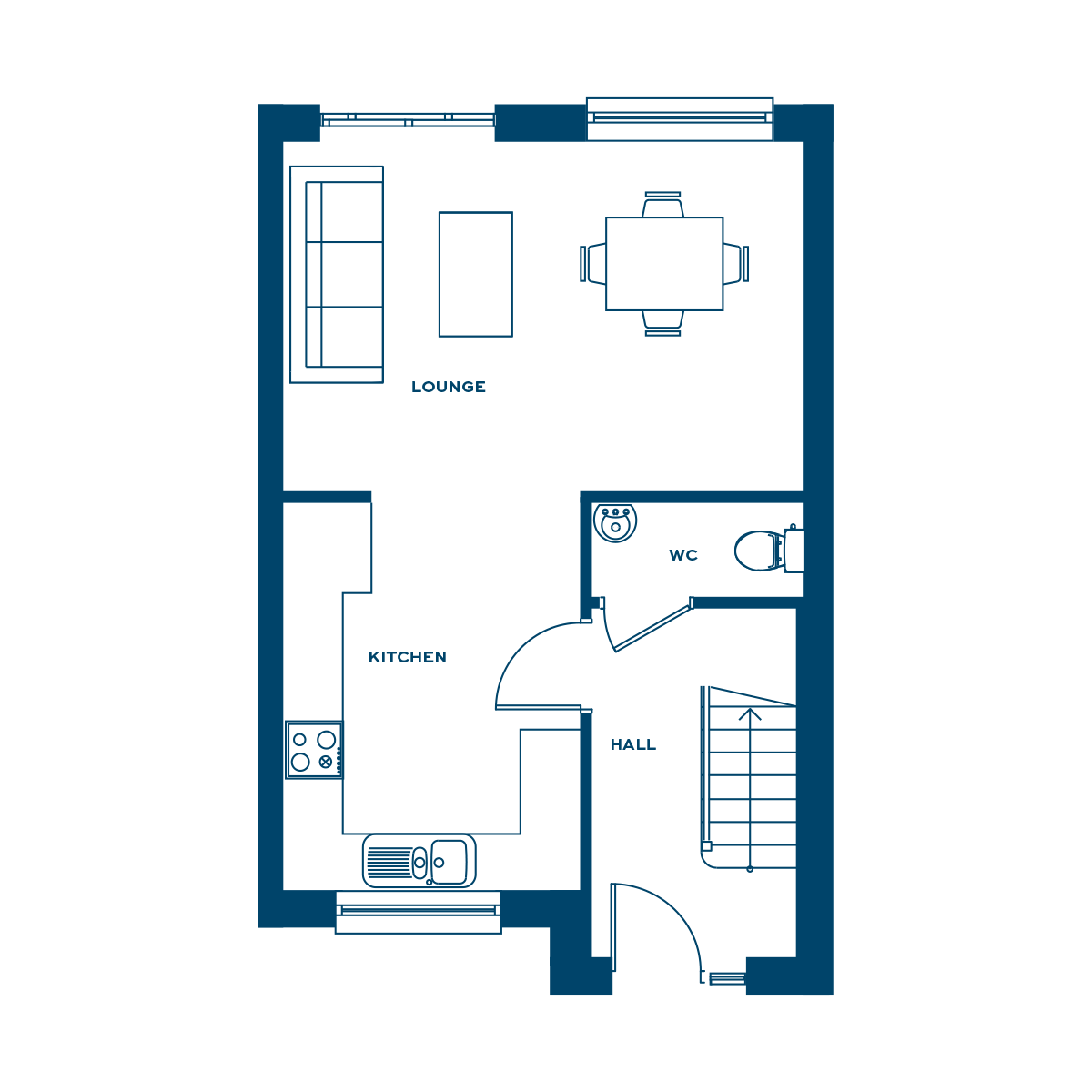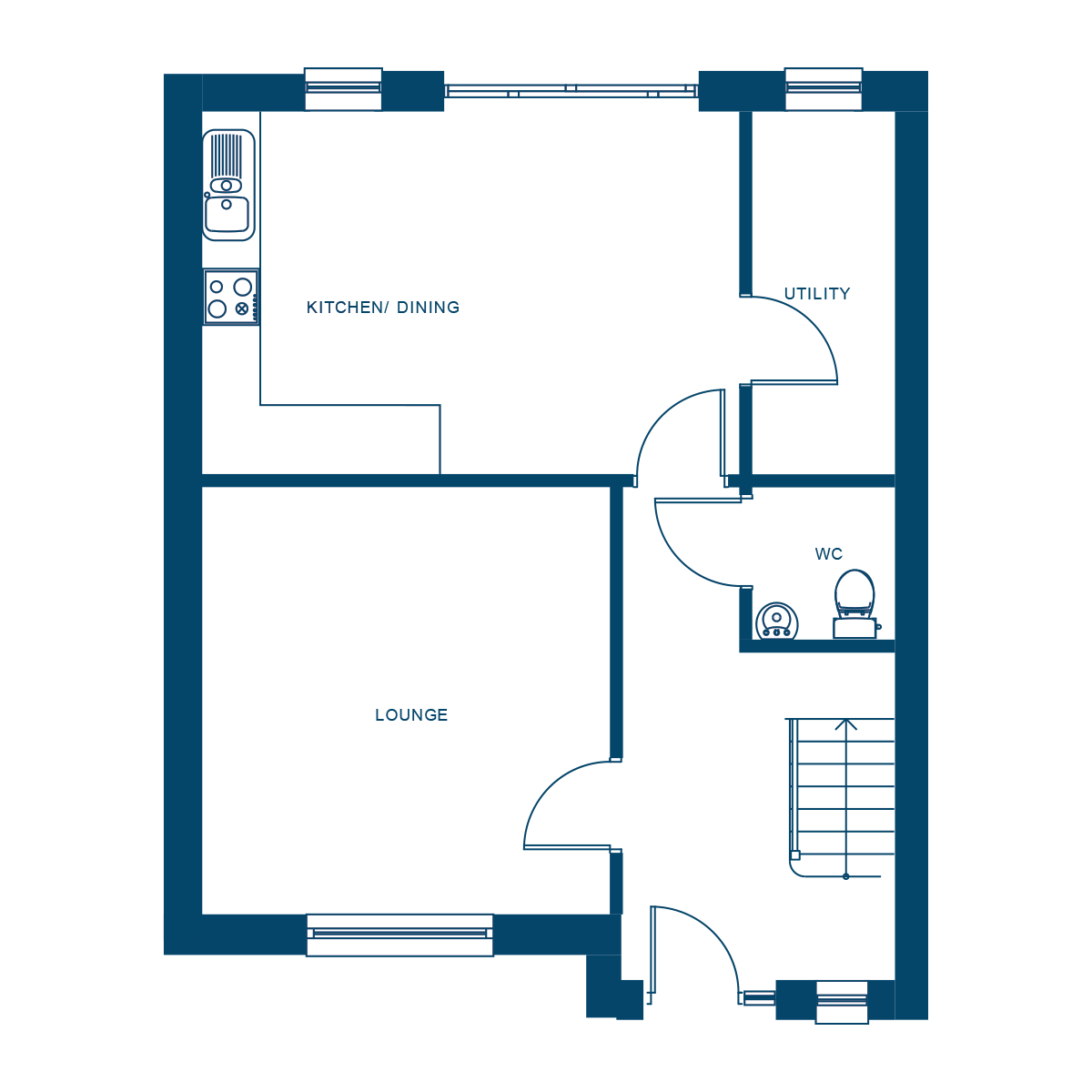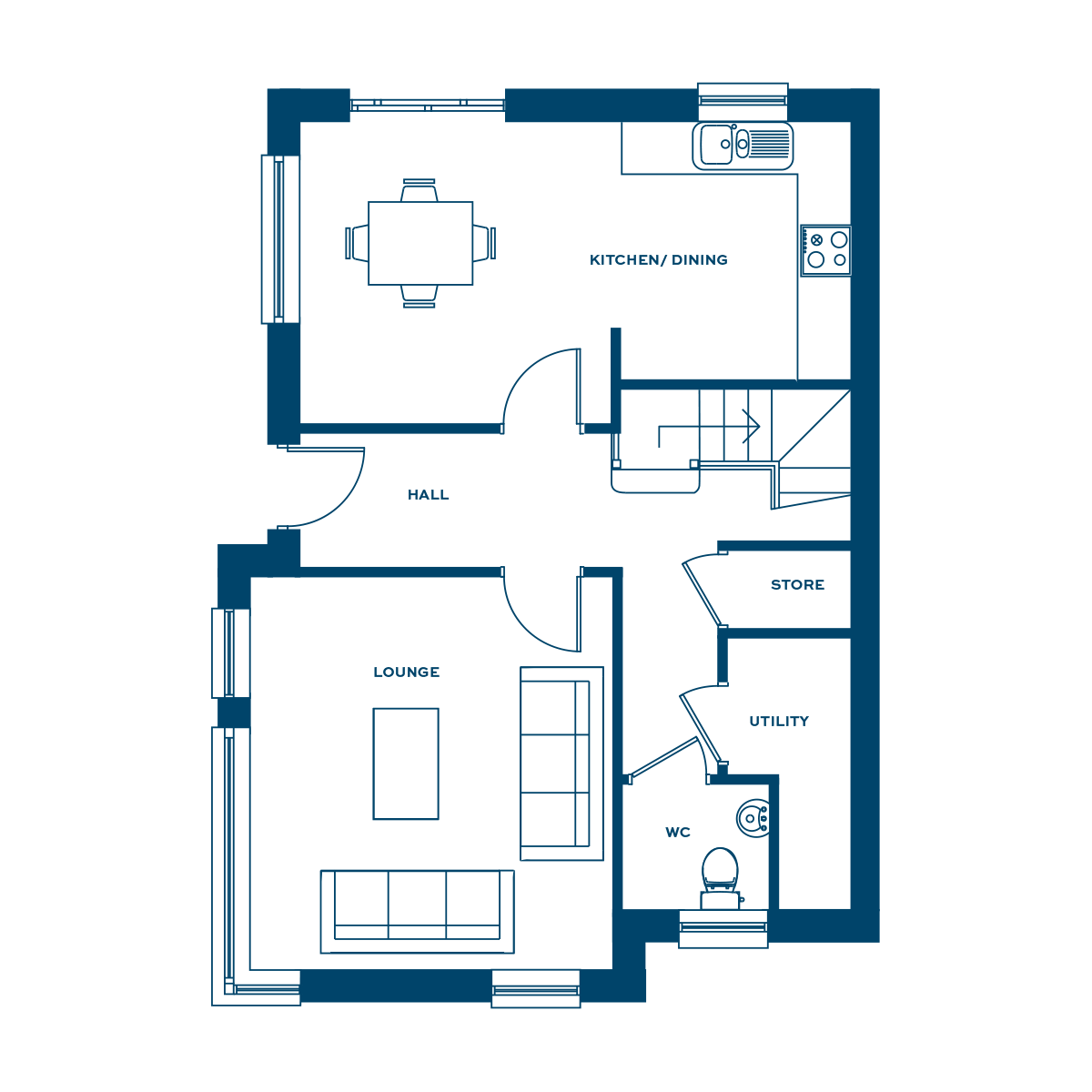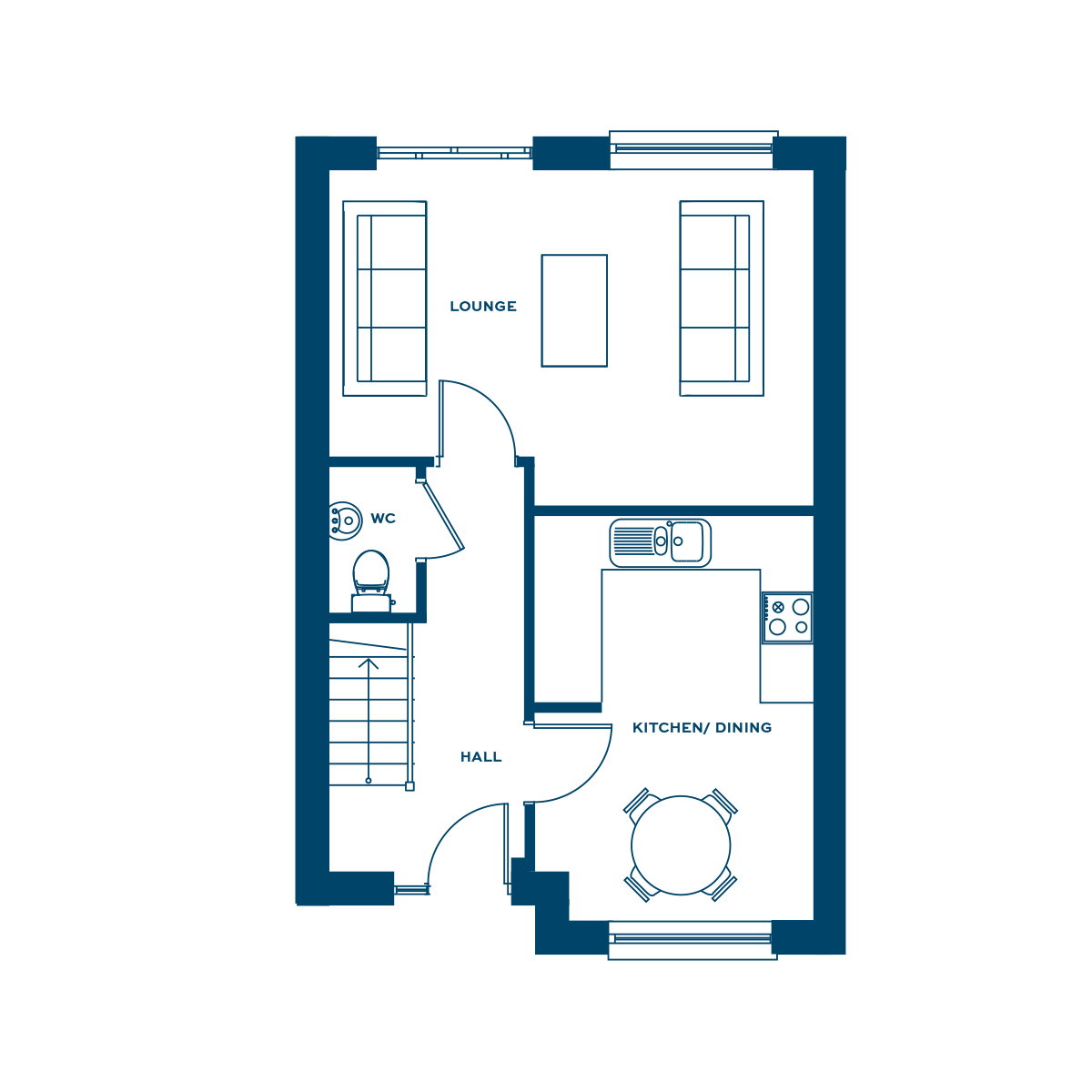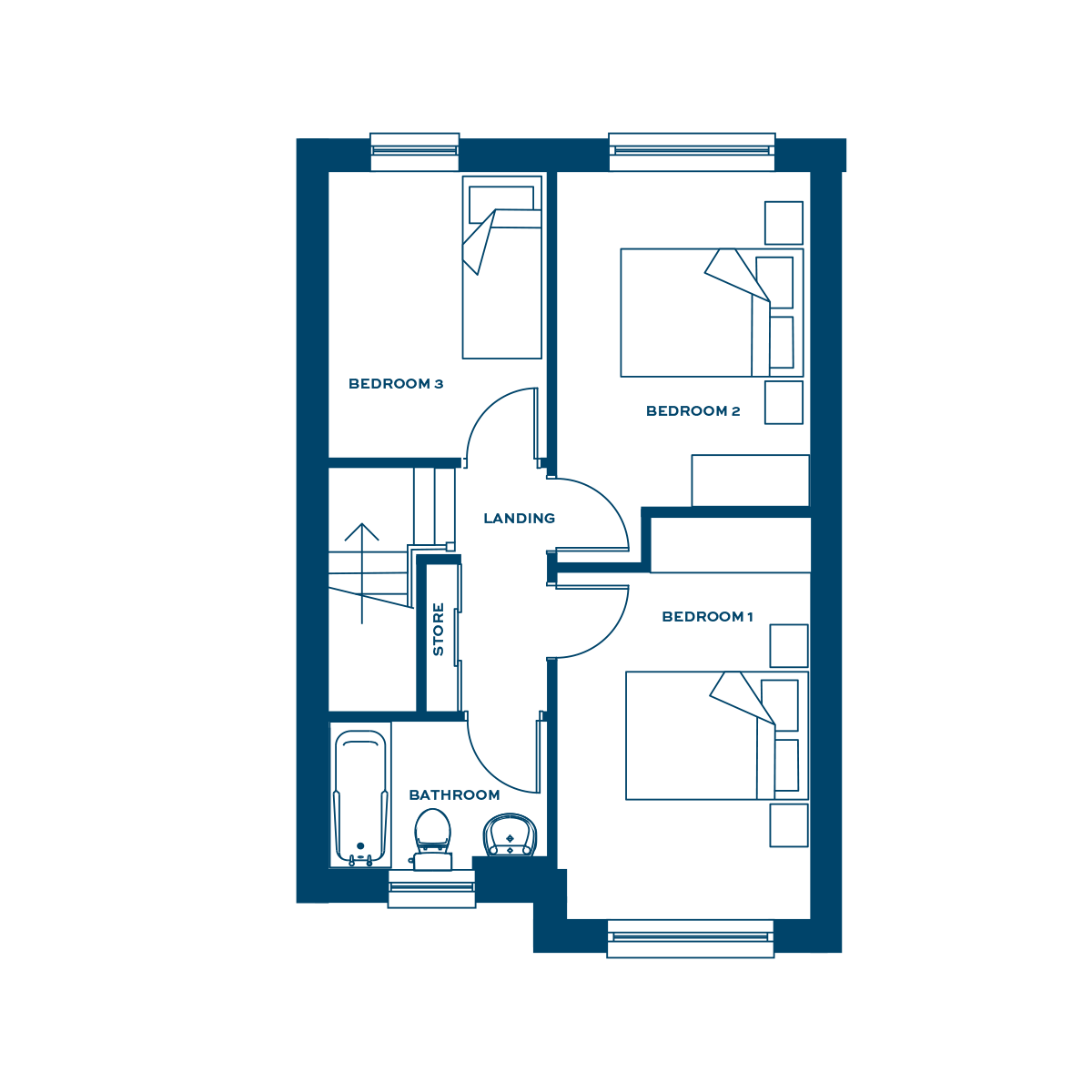Elevating Stylish Living in Cork
A New Development of Beautifully Designed Quality Homes
WElcome to arderrow
Arderrow is a modern new home scheme situated within walking distance of Cork city, in the northern suburb of Ballyvolane on the eastern side of the Ballyhooley road surrounded to the north and east by attractive farmland.


Ballyvolane is an established and vibrant community perfect for families of all ages. Situated just 3km from Cork City with direct regular bus routes, cycle paths and roads connecting. Arderrow will be popular with commuters given its ease of access to both Cork city centre and all the well-known employment hubs around the city via the Northern Ring Road.
The location
Ballyvolane and the surrounding area has a choice of schools for all ages, at both primary and secondary levels. And with several Montessori and pre-schools located nearby, it’s possible to grow up in a local setting and go right the way through school in the area.
Being a well-established community, contains a range of amenities. Dunnes Stores and Lidl supermarkets are located within a 2 minute walk of Arderrow and Blackpool Shopping Centre contains the best of local shopping being a 5 minute drive. GAA, soccer and basketball clubs offer sporting action for everyone in the family, while the area’s woodland walk in the Glen Park is a popular destination for all.
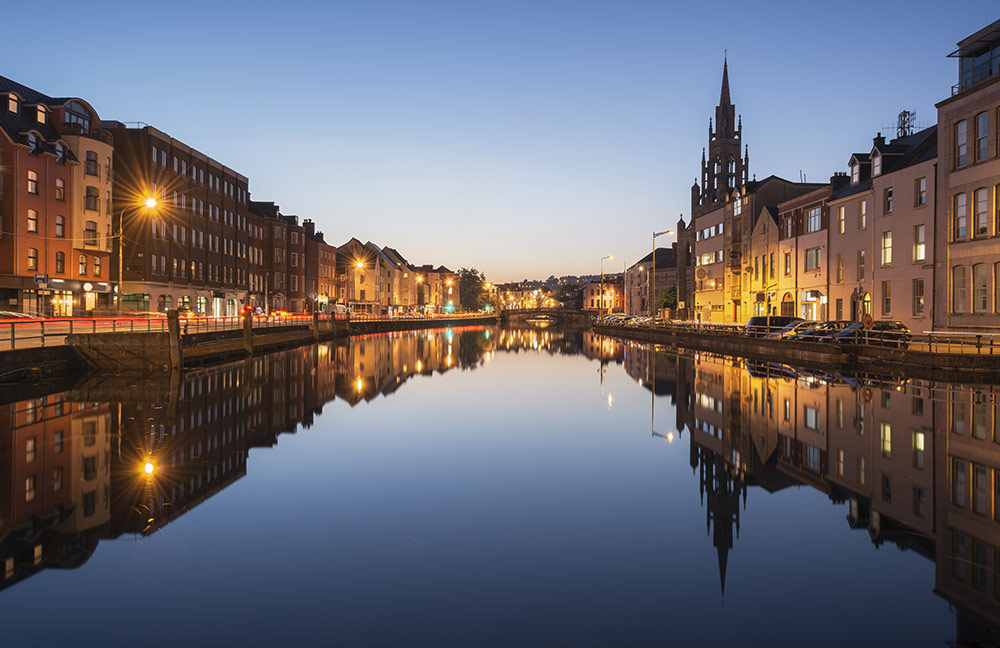

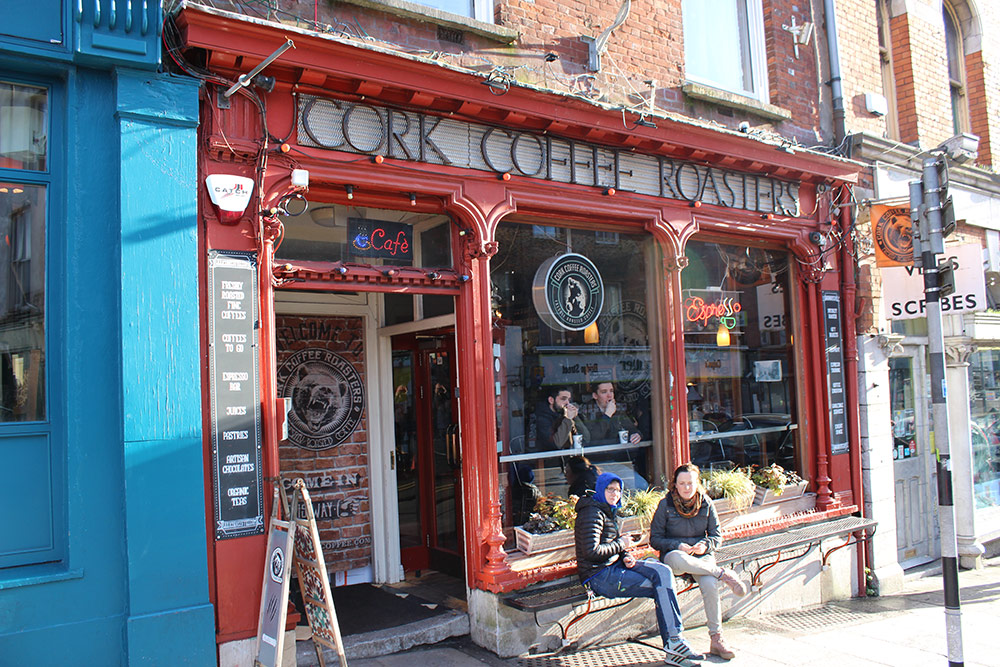
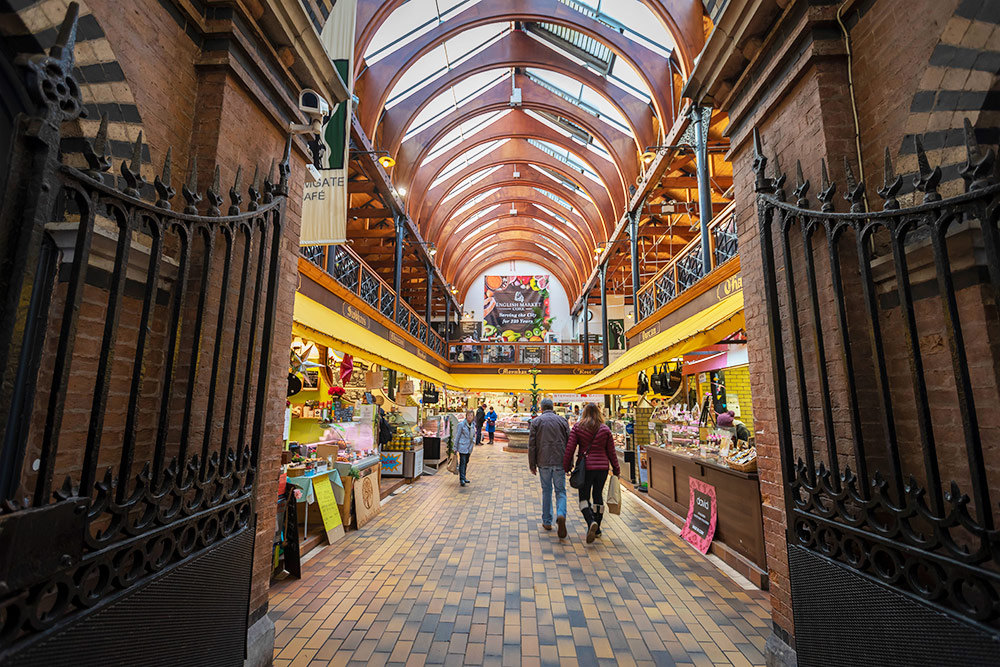


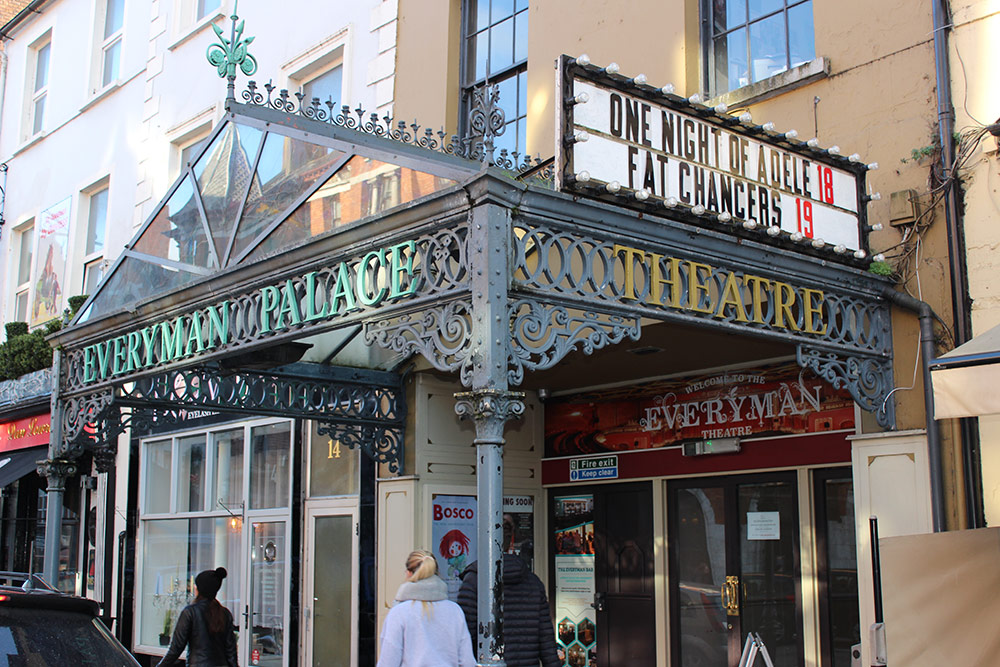

Today, Cork is a vibrant, cosmopolitan and sophisticated city. Enjoy sampling the best of local ingredients and artisan foods in the famous English Market or exploring one of the excellent restaurants – there’s something to suit every taste in Cork which is on the doorstop of Arderrow!



Specifications
EXTERIOR
- High quality and modern timber frame constructed homes with concrete block external wall. Front elevations are of painted smooth plaster to form a durable and weatherproof home.
- High quality PVC facia, soffits and gutters throughout.
- Outdoor tap provided at rear.
- Fenced private rear garden.
- Seeded Grass Areas.
- Patio area to rear of house.
- External lights provide over both front and rear door.
WINDOWS AND DOORS
- High quality and energy efficient Upvc double glazed windows.
- High performance and energy efficient Upvc external doors.
- Stylish energy efficient and composite front door.
INTERNAL FINISHES
- Walls and ceilings are finished smooth & painted a neutral colour.
- Modern style internal doors with quality chrome ironmongery.
- Stylish skirting’s and architraves.
- Timber newels and balustrades on staircases.
KITCHEN
- Modern and stylish high quality fitted kitchen including elegant countertop (finishes will vary between house types)
- Modern extractor fan provided.
- Plumbed for dishwasher & washing machine. *(where applicable depending on house type)
WARDROBES
- Generous modern and stylish robes fitted in two bedrooms as standard (one bedroom in two bed homes)
UTILITY
- The utility room includes for a fitted countertop and is plumbed for a washing / condenser dryer machine. *(where applicable depending on house type)
BATHROOMS AND EN-SUITES
- All bathrooms and en-suites fitted with stylish high quality sanitary ware.
- Baths provided in each house type and low profile shower trays in the en-suites.
- Pumped showers to all ensuites.
- Ground floor guest toilet suite.
ELECTRICAL
- Generous electrical specification throughout.
- TV point / data points to living room and master bedroom.
- Smoke / heat detectors fitted as standard.
HEATING AND VENTILATION SYSYTEM
- The central heating system is a modern air source heat pump. The system provides energy efficient and responsive central heating and large capacity hot water storage.
- Modern zoned heating controls.
- Modern and responsive underfloor heating to all ground floor areas.
- High output radiators to first floor areas.
- High levels of insulation are incorporated in the roofs, walls and floors.
- Fresh air ventilation is provided by a modern, efficient, and low maintenance intelligent heat recovery ventilation system.
A-RATED HOMES
- The houses in Arderrow are classified as A Rated low energy / low CO2 homes. They include an innovative and modern heating system with high levels of insulation which with the use of renewable energy from our quality construction methods provide maximum comfort throughout all seasons.
- Highly efficient A–rated Building Energy Rated (BER) house contributing to a reduction in the heating cost of the house.
- Air tight membrane provided for extra comfort and efficiency.
STRUCTURAL GUARANTEE
- Each house will be covered by a Homebond 10-year Structural Guarantee.
Site Plan
Phase one & two
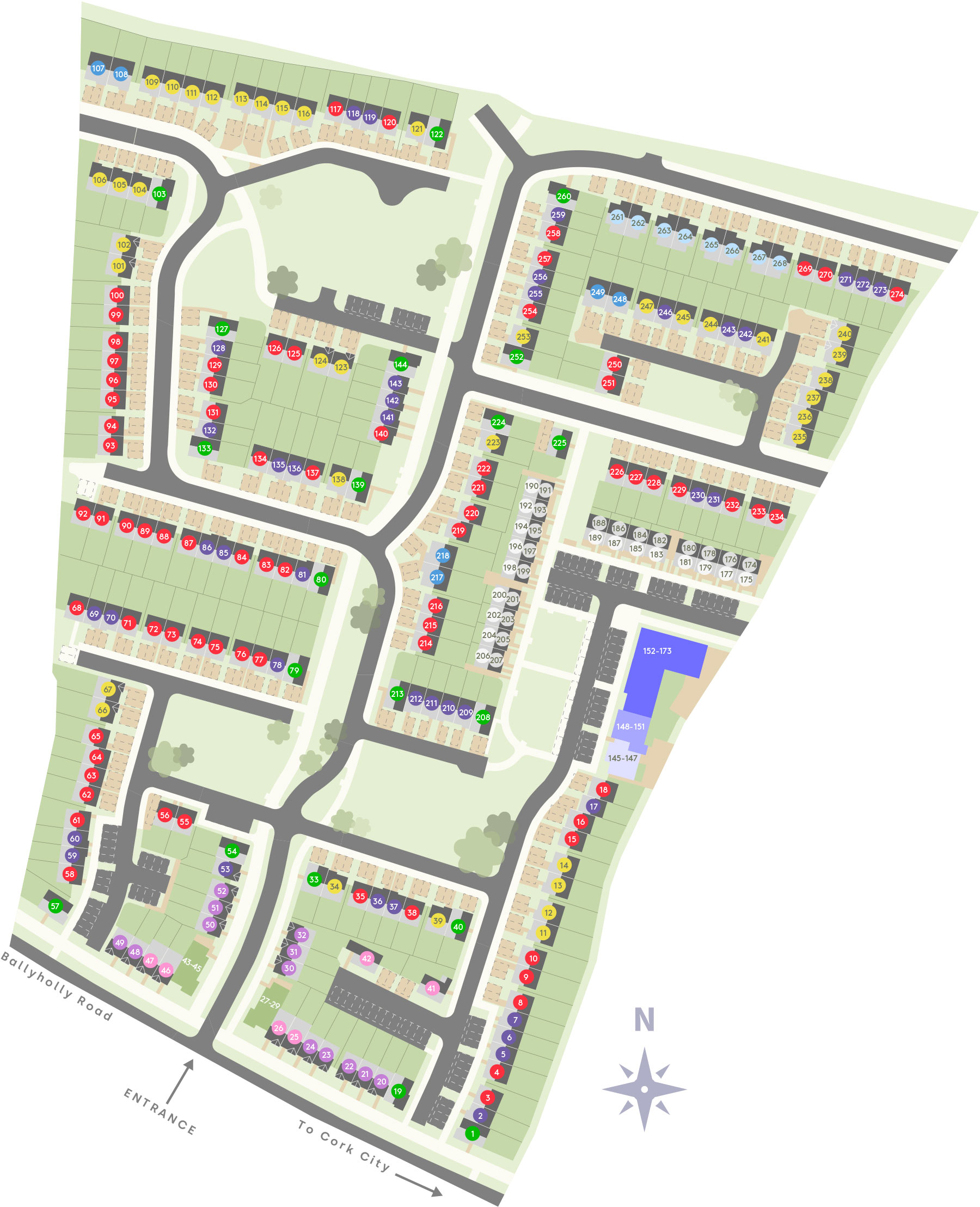
Complete site overview

Floor Plans
104.3 Sq.m - 1,123 Sq.ft. approx.
89.4 Sq.m - 964 Sq.ft. approx.
82 Sq.m - 880 Sq.ft. approx.
115 Sq.m - 1,238 Sq.ft. approx.
111.4 – 117.5 Sq.m - 1,200 – 1,264 Sq.ft. approx.
147.2 Sq.m -1,584 Sq.ft. approx
89.9 Sq.m - 967 Sq.ft. approx
